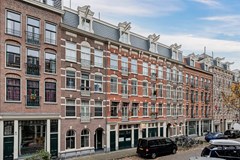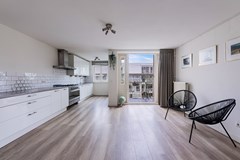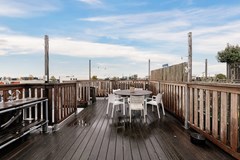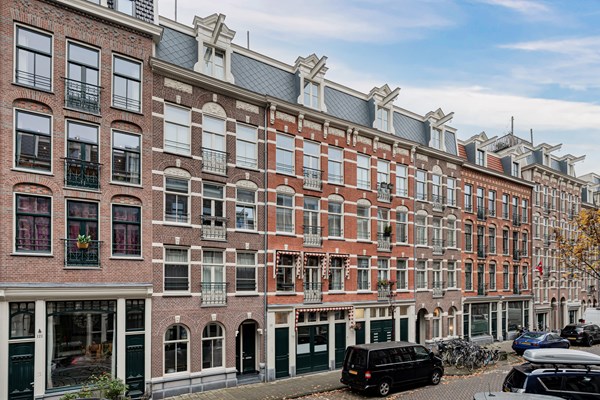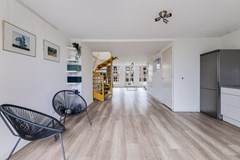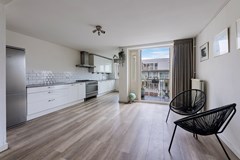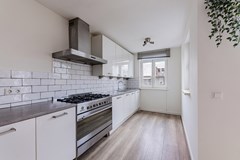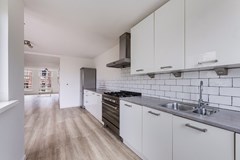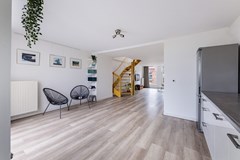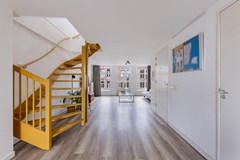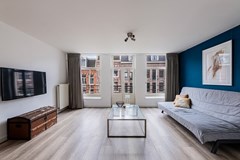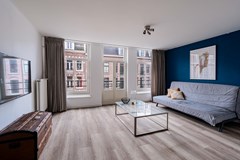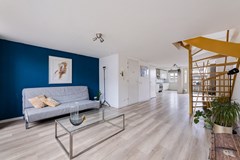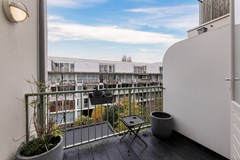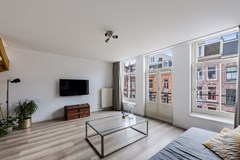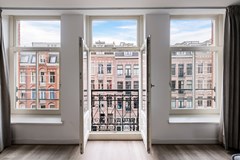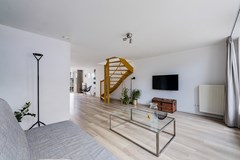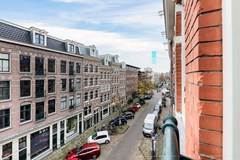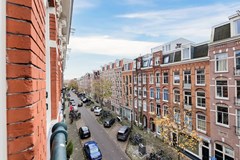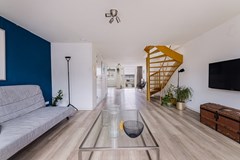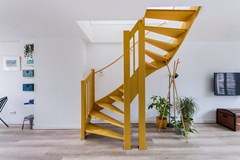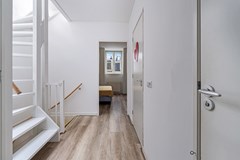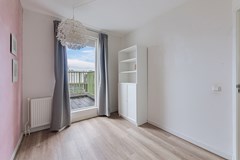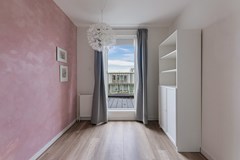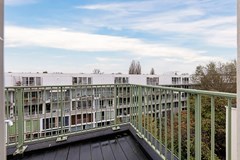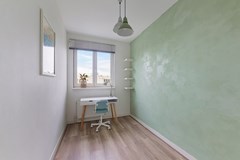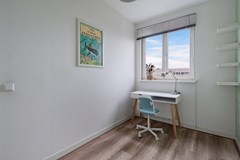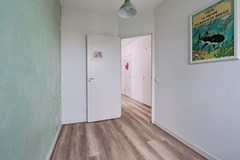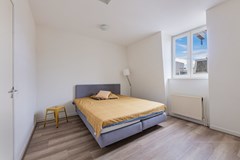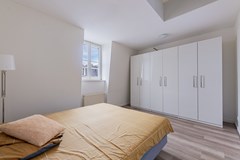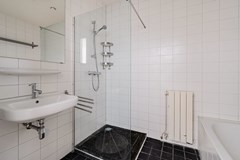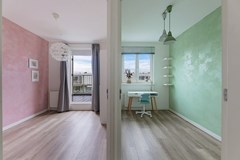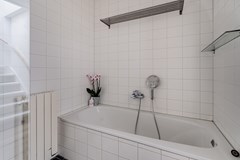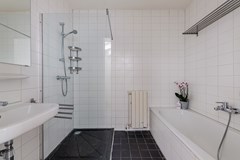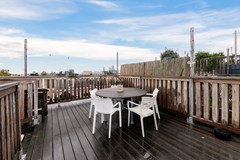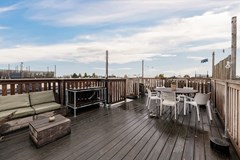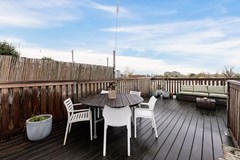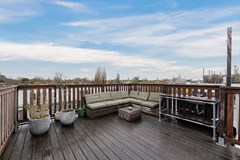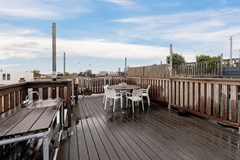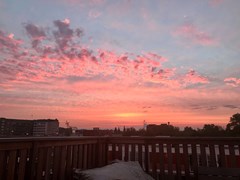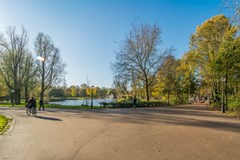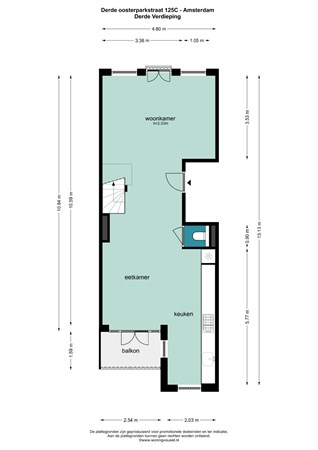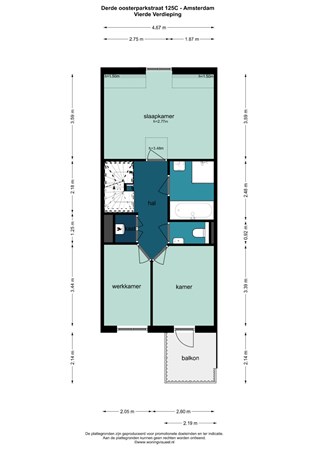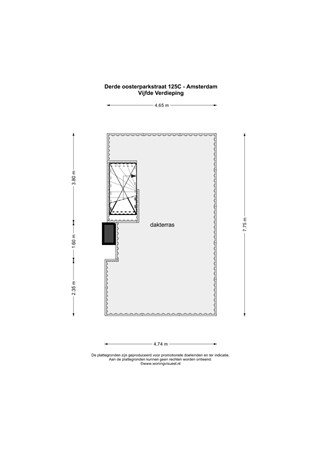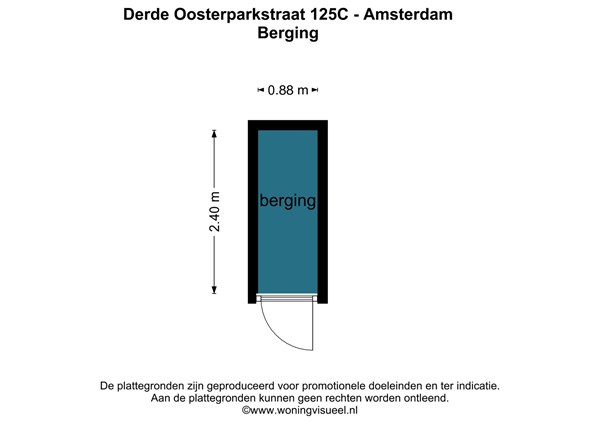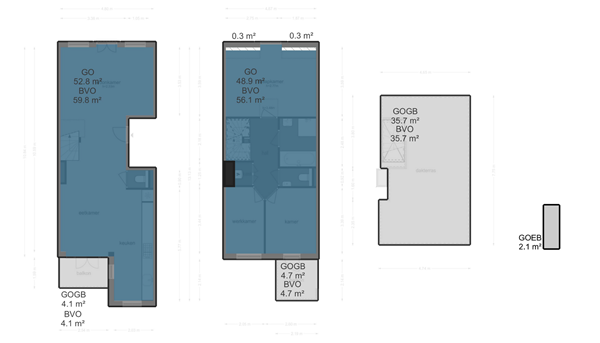Beschrijving
Zeer ruim en goed ingedeelde doorzonwoning met drie slaapkamers, twee balkons, een aparte berging en een groot dakterras van maar liefst 36 m2!
In 2008 is het appartementencomplex volledig gerenoveerd, inclusief fundering maar met behoud van de karakteristieke gevel. De woning bevindt zich in de geliefde Oosterparkbuurt op steenworp afstand van het gezellige Beukenplein en het schitterende Oosterpark.
Indeling
Netjes, ruim en toegankelijk trappenhuis. De entree bevindt zich op de derde verdieping, waar je een ruime en lichte woonkamer betreedt. Het is een doorzonwoning met aan de voorzijde openslaande deuren richting een Frans balkon en aan de achterzijde openslaande deuren richting een (medium-sized a ca 5m2) balkon welke een verlengde is van het eetgedeelte.
De op maat gemaakte keuken is voorzien van een 6 pits fornuis en oven inclusief de afzuigkap, een aparte ijskast en een ingebouwde vaatwasser. De keukenkasten en lades zijn voorzien van softclose scharnieren. Op deze verdieping is ook een apart toilet.
Op de vierde verdieping vind je aan de voorzijde ‘de hoofdslaapkamer’ en aan de achterzijde twee stuks, goed bemeten slaapkamers waarvan er één toegang heeft tot het tweede (better-sized a ca 5m2) balkon. Ook op deze verdieping een volledig badkamer met wastafel, spiegel, inloopdouche en een heerlijk ligbad.
De hal geeft verder toegang tot een apart toilet met fontein, een washok en een vaste trap richting het riante, zonnige dakterras van maar liefst 36m2. Licht, rust, ruimte en een fantastisch uitzicht over Amsterdam. Het dakterras heeft op maat gemaakt meubilair, stroompunten, koud -en warm water aansluitingen.
Omgeving
De woning bevindt zich in Amsterdam Oost, in de populaire Oosterparkbuurt, om de hoek van het levendig Beukenplein en het fraaie Oosterpark. Amsterdam Oost is een van de meest trendy buurten van Amsterdam en heeft veel te bieden zoals bijvoorbeeld best coffee van Coffee Bru, ontbijt bij The Cottage, het all day menu van Louie Louie, drinks & bites bij Massalia Restobar, etc, etc.
Binnen een kleine straal van de woning zit je op een terras aan de Amstel of sta je op de Dappermarkt.
En, niet te vergeten: Park Frankendael net als het Flevopark voor de sporters en wandelaars.
KIDS
Het aanbod aan crèche, kinderopvang, scholen, sportpark Middenmeer (voetbal, hockey, tennis, padel, schaatsen) is toegankelijk en ruim aanwezig!
Berging
Aparte berging op de begane grond van (LxBxH) 1x2,5x2,8
Buitenruimte
Een ruim dakterras van 36m2, twee balkons en een Frans balkonnetje. (totaal ca 46 m2)
Bijzonderheden
• Woonoppervlakte van 102 m2;
• Zeer goede -en praktische indeling;
• Energiezuinige woning met een energielabel A;
• Handige berging op de begane grond;
• Riant dakterras van 36 m2 met een geweldig uitzicht;
• Balkon op iedere verdieping;
• Nieuwe fundering na renovatie in 2008;
• Toplocatie midden in de bruisende Oosterparkbuurt;
• Erfpacht is afgekocht tot 2058;
• Professioneel beheerde VVE met een MJOP. Maandelijkse bijdrage € 213,73.
**************************************
Very spacious and well laid-out house with three bedrooms, two balconies, a separate storage room and a large roof terrace of no less than 36 m2!
The apartment complex was completely renovated in 2008, including the foundations but retaining the characteristic facade. The house is located in the popular Oosterpark neighbourhood just steps away from the cosy Beukenplein and the beautiful Oosterpark.
Layout
Neat, spacious and accessible stairwell. The entrance is on the third floor, where you enter a spacious and bright living room. It is a pass-through apartment with front doors towards a French balcony and rear doors towards a (medium-sized a ca 5m2) balcony which is an extension of the dining area.
The custom-made kitchen is equipped with a 6-burner cooker and oven including the extractor hood, a separate fridge and a built-in dishwasher. The kitchen cabinets and drawers have soft-close hinges. There is also a separate toilet on this floor.
On the fourth floor, you will find ‘the master bedroom’ at the front and two well-sized bedrooms at the back, one of which has access to the second (better-sized a ca 5m2) balcony. Also on this floor is a full bathroom with sink, mirror, walk-in shower and a lovely bathtub.
The hall gives further access to a separate toilet with fountain, a laundry room and a staircase leading to the spacious, sunny roof terrace of no less than 36m2. Light, peace, space and fantastic views over Amsterdam. The roof terrace has custom-made furniture, power points, cold and hot water connections.
Surroundings
The property is located in Amsterdam East, in the popular Oosterpark neighbourhood, around the corner from the lively Beukenplein and the beautiful Oosterpark.
Amsterdam Oost is one of the trendiest neighbourhoods in Amsterdam and has a lot to offer, such as best coffee from Coffee Bru, breakfast The Cottage or all-day menu Louie Louie or drinks Massalia Restobar.
Within a small radius of the house, you'll be sitting on a terrace by the Amstel River or at the Dapper Market. And, not to forget: Frankendaelpark and/or Flevopark for athletes and walkers.
KIDS
The offer of crèche, childcare, schools, sports park Middenmeer (football, hockey, tennis, padel, skating) is accessible and plentiful!
Storage
Separate storage room on the ground floor of (LxWxH) 1x2.5x2.8
Outdoor space
A spacious roof terrace of 36m2, two balconies and a French balcony (total approx. 46 m2).
Details
• Living area of 102 m2;
• Very good -and practical layout;
• Energy efficient home with energy label A;
• Convenient storage room on the ground floor;
• Spacious roof terrace of 36 m2 with great views;
• Balcony on each floor;
• New foundation after renovation in 2008;
• Top location in the middle of the bustling Oosterpark neighbourhood;
• Ground lease is bought off until 2058;
• Professionally managed owners' association with a MJOP. Monthly contribution € 213,73.
