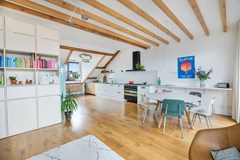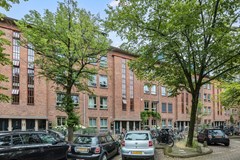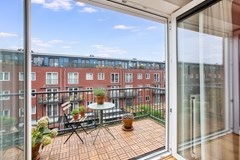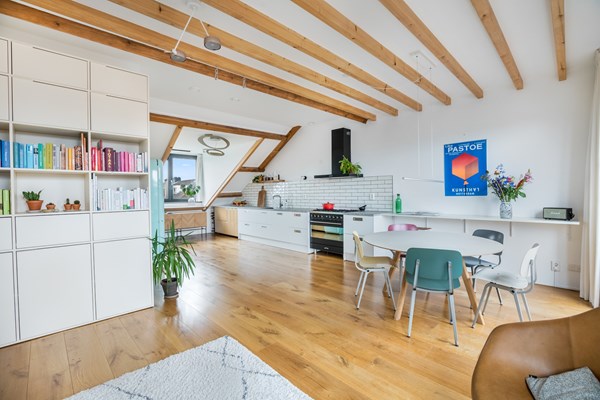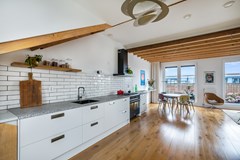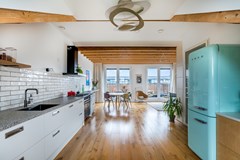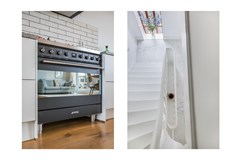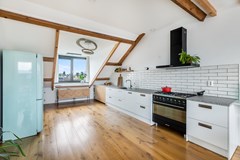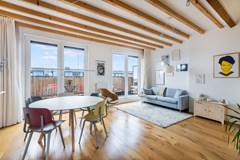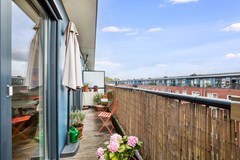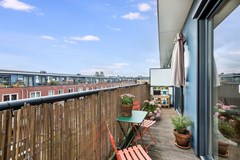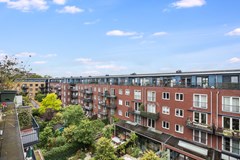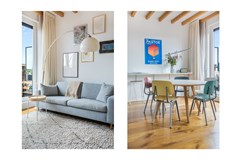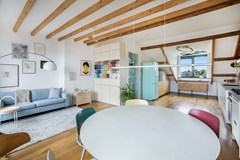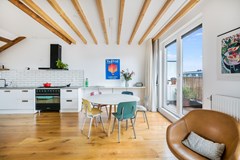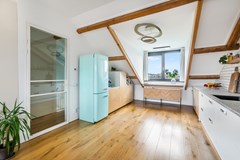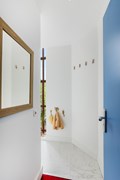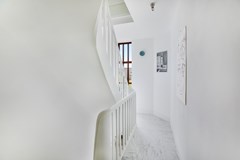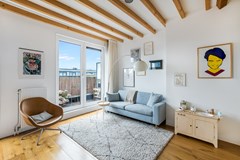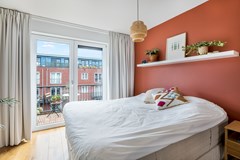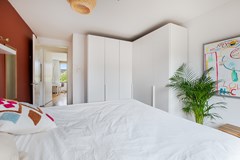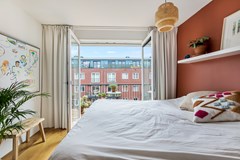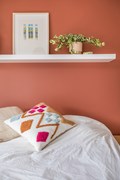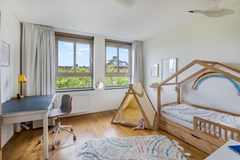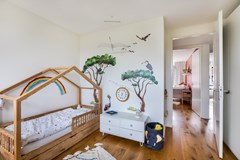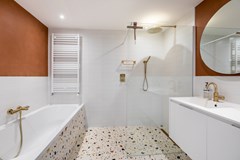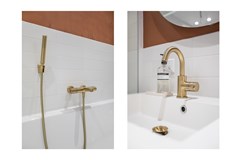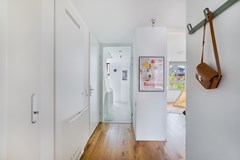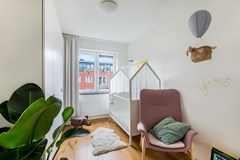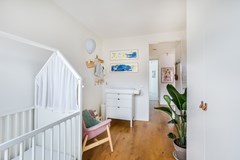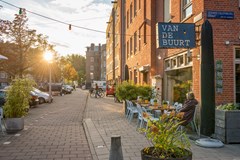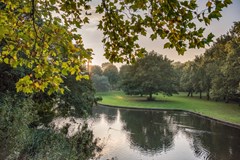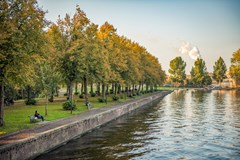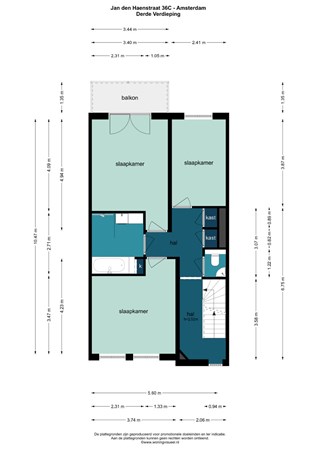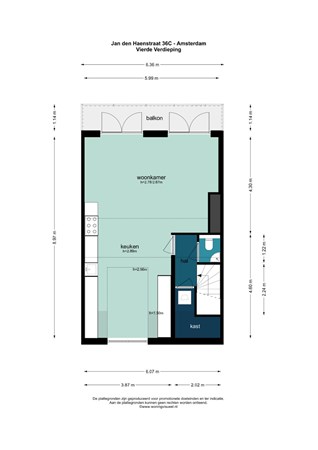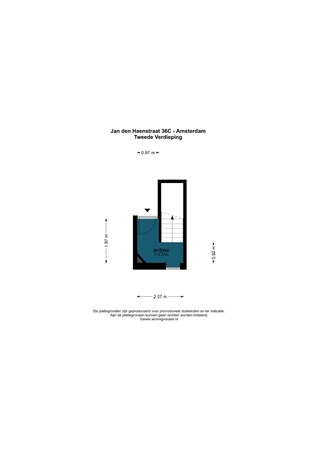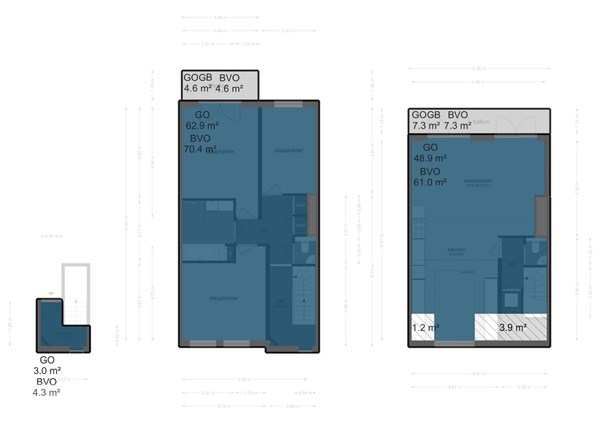Beschrijving
Schitterend ruim en licht dubbel bovenhuis (115 m2) met drie slaapkamers, een dakterras en een balkon.
Deze moderne woning is gebouwd in de stijl van de Amsterdamse school en ligt in een rustige en groene, kindvriendelijke straat midden in de hippe wijk Landlust. Het Erasmuspark, Westerpark en diverse speeltuinen liggen op loopafstand. Voor je dagelijkse boodschappen kun je terecht op de Jan van Galenstraat. Voor allerlei speciaalzaken, restaurantjes, koffietentjes en barretjes zoals een Spaghetteria, No Man’s Art Gallery & Bar en Fuku Coffee kun je terecht op de Rijpgracht (op een steenworp afstand) en levendige Bos en Lommerweg. Ook het Hugo de Grootplein, De Hallen en de Ten Katemarkt zijn dichtbij en binnen een paar minuten fietsen sta je in de Jordaan of in het centrum van Amsterdam.
Het Food Center wordt de komende jaren getransformeerd in een hoogwaardig woongebied; het Marktkwartier. De Monumentale Markthal wordt opgeknapt en belooft een prachtige plek te gaan worden.
De ov-verbindingen zijn uitstekend richting centrum, Centraal Station en Sloterdijk. Met de auto ben je binnen een paar minuten op de Ringweg A10 Amsterdam-West.
Er geldt op dit moment geen wachtlijst voor een parkeervergunning. Er is altijd voldoende parkeergelegenheid voor de deur.
Indeling:
Entree op de tweede verdieping. Hal met garderobe. Trap naar de derde (slaap)verdieping. Drie zeer goed bemeten slaapkamers. De master bedroom heeft toegang tot het eerste balkon. Moderne badkamer (vernieuwd in 2022) voorzien van een ligbad, inloopdouche en wastafelmeubel. Aparte WC met een fonteintje.
Bovenste (woon)verdieping met een ruime en lichte woonkamer. Open keuken met een 6-pits kooktoestel met oven, afzuigkap, aparte SMEG-ijskast en een vaatwasser. Vanuit de woonkamer toegang tot het tweede balkon/ terras. De woonkamer is voorzien van een prachtige houten vloer en airconditioning.
Buitenruimte:
Een terras/ balkon over de gehele breedte van het appartement en een balkon aan de master bedroom.
Bijzonderheden
• Licht en goed onderhouden dubbel bovenhuis van 115m2 (conform NEN2580);
• Drie ruime slaapkamers;
• Luxe badkamer met handgemaakte terrazzo tegels;
• Een terras/ balkon en een balkon;
• Airco op de 4de etage ;
• Zonwering bij alle ramen op de 3de en 4de etage;
• Geen bovenburen;
• Zeer goed geïsoleerd (energielabel A);
• Er is een fietsenberging aanwezig op de begane grond;
• Erfpacht is afgekocht tot 30 april 2067;
• Financieel gezonde en professioneel beheerde VvE;
• Maandelijkse servicekosten bedragen €149,-.
*************************************
Superbly spacious and bright double upper house (115 m2) with three bedrooms, a roof terrace and a balcony.
This modern house was built in the style of the Amsterdam School and is located in a quiet and green, child-friendly street in the hip Landlust neighbourhood. The Erasmus Park, Westerpark and various playgrounds are within walking distance. For your daily shopping, you can go to the Jan van Galenstraat. For all sorts of specialist shops, restaurants, cafés and bars such as Spaghetteria, No Man's Art Gallery & Bar and Fuku Coffee, go to the Rijpgracht (a stone's throw away) and lively Bos en Lommerweg. Hugo de Grootplein, De Hallen and Ten Katemarkt are also nearby and within a few minutes' bike ride you're in the Jordaan or Amsterdam city centre.
In the coming years, the Food Center will be transformed into a high-quality residential area; the Market Quarter. The Monumental Market Hall is being refurbished and promises to be a beautiful place.
Public transport connections are excellent towards the city centre, Central Station and Sloterdijk. By car, you can reach the A10 Amsterdam-West ring road within a few minutes.
There is currently no waiting list for a parking permit. There is always plenty of parking space in front of the door.
Layout:
Entrance on the second floor. Hall with wardrobe. Stairs to the third (bedroom) floor. Three very well-sized bedrooms. The master bedroom has access to the first balcony. Modern bathroom (renewed in 2022) fitted with a bathtub, walk-in shower and washbasin. Separate WC with a hand basin.
Upper (residential) floor with a spacious and bright living room. Open kitchen with a 6-burner cooker with oven, extractor hood, separate SMEG icebox and dishwasher. From the living room access to the second balcony/terrace. The living room has a beautiful wooden floor and air conditioning.
Outdoor space:
A terrace/balcony across the entire width of the flat and a balcony at the master bedroom.
Details
• Bright and well maintained double upper house of 115m2 (according to NEN2580);
• Three spacious bedrooms;
• Luxury bathroom with handmade terrazzo tiles;
• A terrace/balcony and a balcony;
• Air conditioning on the 4th floor ;
• Blinds at all windows on the 3rd and 4th floors;
• No upstairs neighbours;
• Very well insulated (energy label A);
• There is a bicycle shed on the ground floor;
• Ground lease has been bought off until 30 April 2067;
• Financially healthy and professionally managed owners' association;
• Monthly service costs are €149,-.
